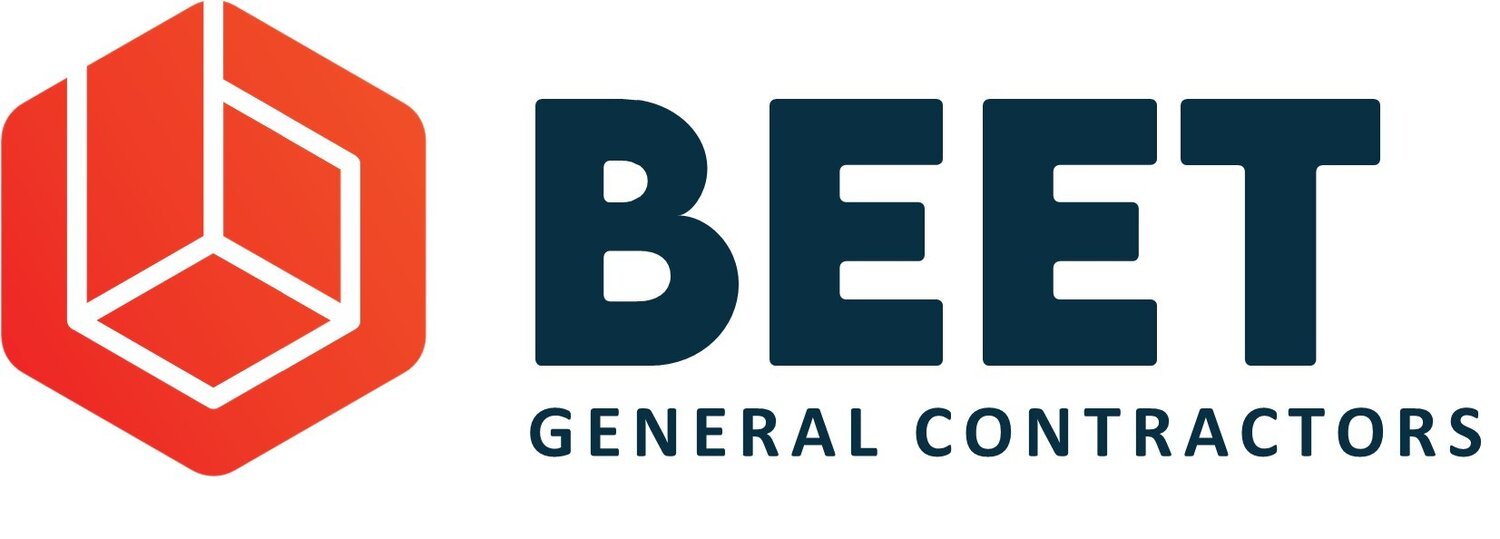Marc 1 Office Building - Horsh Tabet
This is another turnkey signature project designed by Erga to the highest specifications applicable to modern construction. More than 4500 sqm of offices and 5000 sqm of underground parking. 5000 cubic meters of concrete and fairface finish with slanted curtain wall, skylight, building management system etc…




